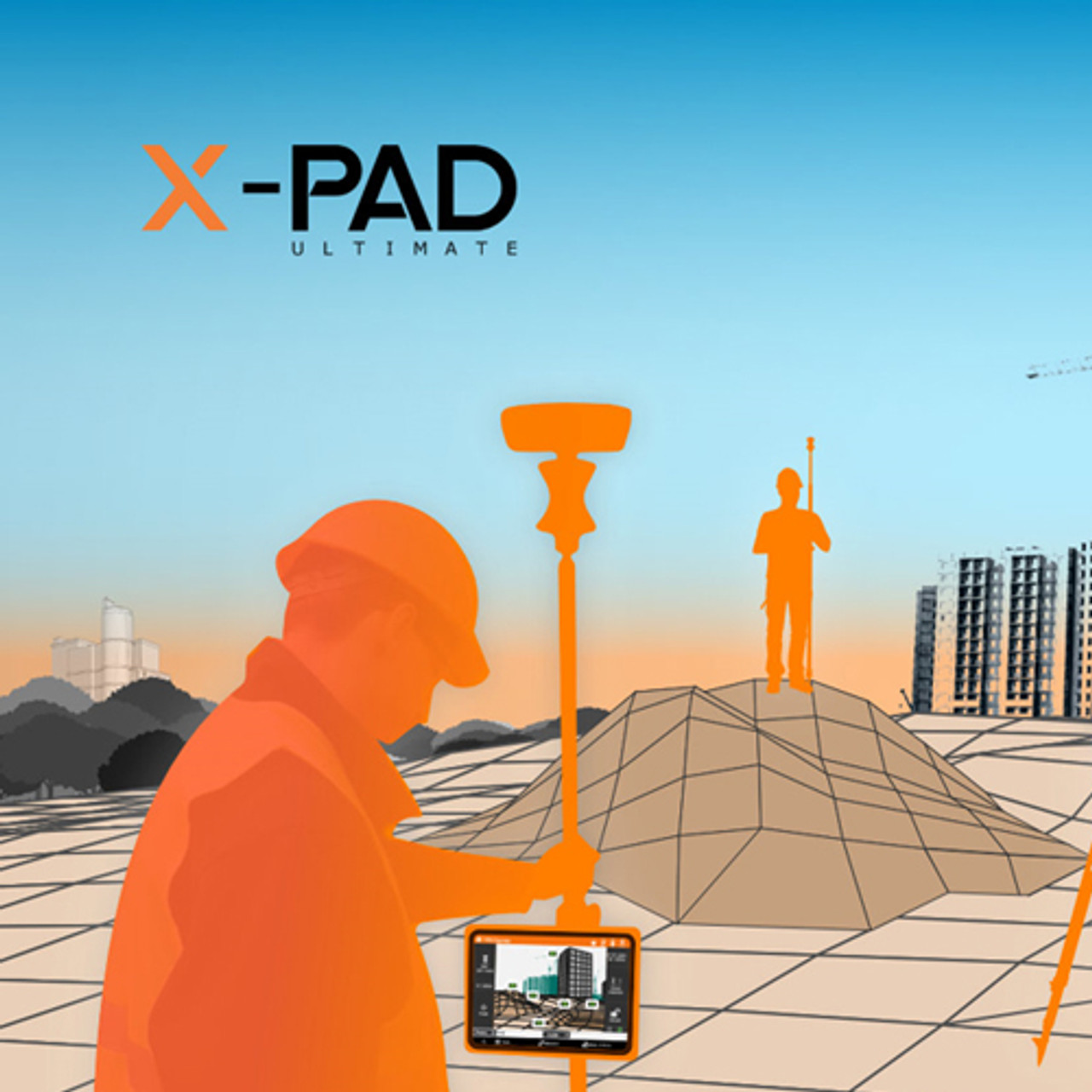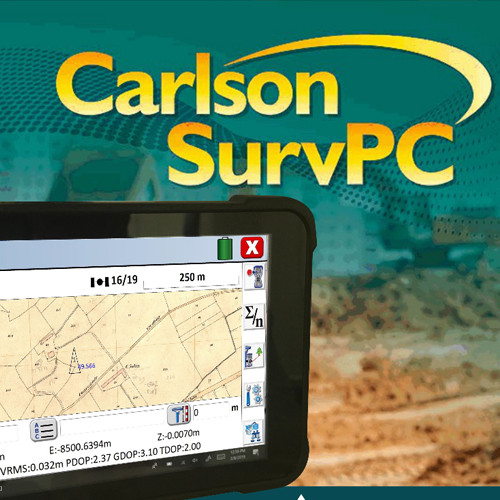Product Description

(Brochure)
GeoMax X-PAD Ultimate The Ultimate solution in the field X-PAD Ultimate is a tailored, flexible, modular, ideal, customised software for high end topographic tasks, such as measure, stake-out, cadastral, BIM check and control, roading, mapping, bathymetry and GIS. Running on Android, it brings the best technologies to topography.
X-PAD Ultimate ensures productivity in the field and provides perfect integration between measure tools. Available in two versions, one dedicated to the professional surveyors and one dedicated to the construction company, offers to both a specific working environment and a set of dedicated features.
TOPOGRAPHIC 3D CAD
X-PAD Ultimate includes a real topographic 3D CAD, not just a simple graphic viewer, with specific functions to draw, edit, measure and calculate the position
of new elements that can be then used in stakeout operations.
MAPS, WMS AND OFF-LINE
X-PAD Ultimate allows you to use different types of standard maps but also Web Map Service (WMS) maps; off-line mode is also supported. DATA COLLECTIONS. NOT ONLY COORDINATES Measuring the position of the points is the main purpose to use the topographic equipment, but with X-PAD Ultimate you go further because you can integrate the position, photos and notes. Quick Codes allow you to create your own custom panels with the most used codes and measure the position of the point automatically just after you choose the code.
STAKEOUT... WITH YOUR EYES CLOSED
With X-PAD Ultimate, stakeout has never been easier or faster. Voice guidance allows you to arrive at the point without even looking at the display while the large compass simplifies visual navigation. Every drawing element, including points, lines, arcs and every position is determined within the graphical view can be stakedout. X-POLE: ONE POLE, TWO SYSTEMS
The X-Pole solution allows you to work simultaneously with TPS and GNSS using the best features of each system and with maximum flexibility. A simple click is all you need to change the measurement mode and switch from GNSS to TPS mode and vice versa. The GNSS system positioned above the prism, gives you a direct rotation on the prism speeding up the locking operations after loss.
AUGMENTED REALITY. TURN ON REALITY!
Point the camera to the site and you can see immediately where the points and elements are for stakeout. X-PAD Ultimate will guide you in the vicinity of the point and then determine the exact location, but you can also use augmented reality to see what is not possible to see.
TERRAIN SURFACES AND VOLUMES
With the Volumes features, X-PAD Ultimate can calculate terrain models from the points with the options to define breaklines and boundaries. From the models, you can go to the volume calculation to determine at a glance the cubic metres of an excavation or of a pit. You can also import models from DXF or LandXML files. Use the stakeout command to determine, in field, the design elevations.
BIM
With BIM, IFC files can be loaded, displayed in the main CAD view and also in survey, stakeout and COGO commands. Elements can be selected, hidden or isolated. From BIM models, it is possible to extract points, lines, surfaces and cross-sections for stakeout and checking operations.
CLOUD AND SHARING POINT.FIELD AND OFFICE, ALWAYS CONNECTED
With X-PAD Ultimate you can open and import any file, even if it is in the cloud. You can save your data on the most popular cloud platforms, like Google Drive, Microsoft OneDrive and Dropbox, and access from the field or office. If you need to, though, you can also share information and coordinates of the measured points quickly via a message or email with photo attached to those in the office waiting for the coordinates of a point.
ROADING. THE WHOLE PROJECT IN THE CONTROLLER
The Roading feature allows you to load, manage and perform alignment stakeouts of works such as roads, highways and canals. The management is fully visual, so you always know what you’re doing. At any moment, you can see plans, vertical profiles and cross sections. You can stake all elements of the work (axes, edges, sideslopes, walls, ditches) at any station and with any offset, using the cross sections, the edge polylines or by defining one or more sections template.










